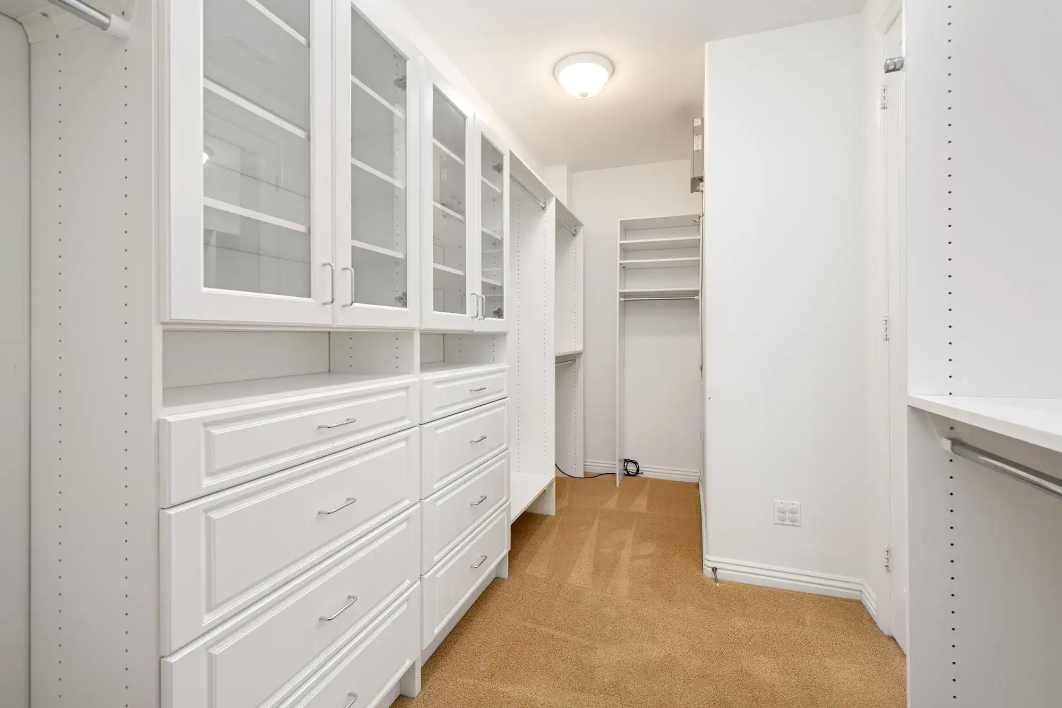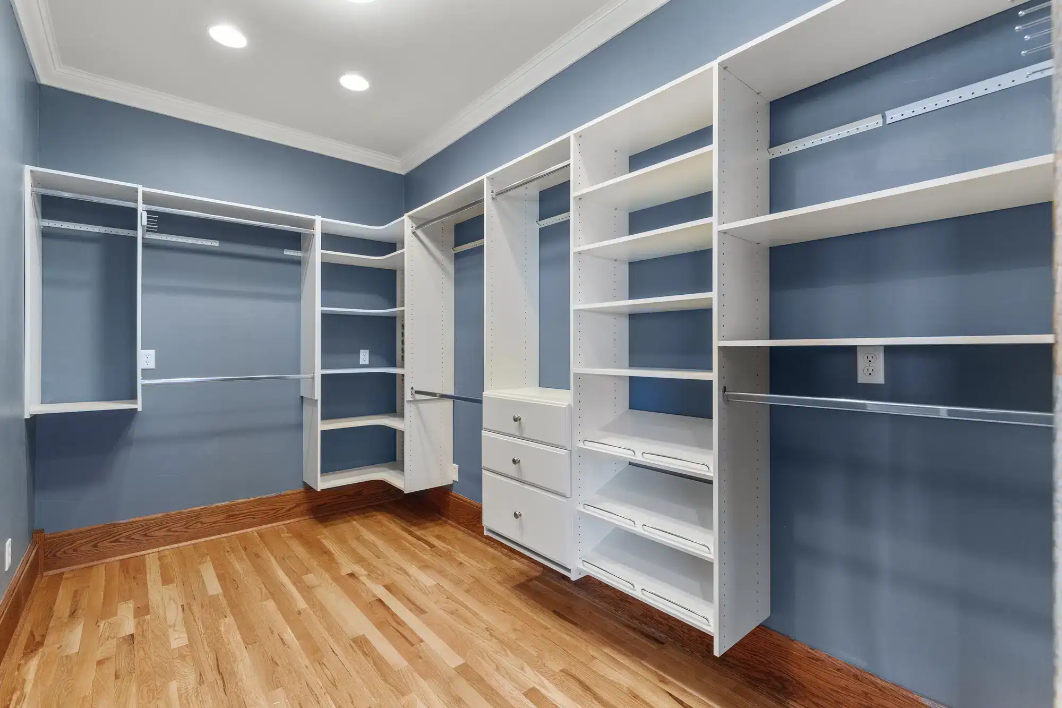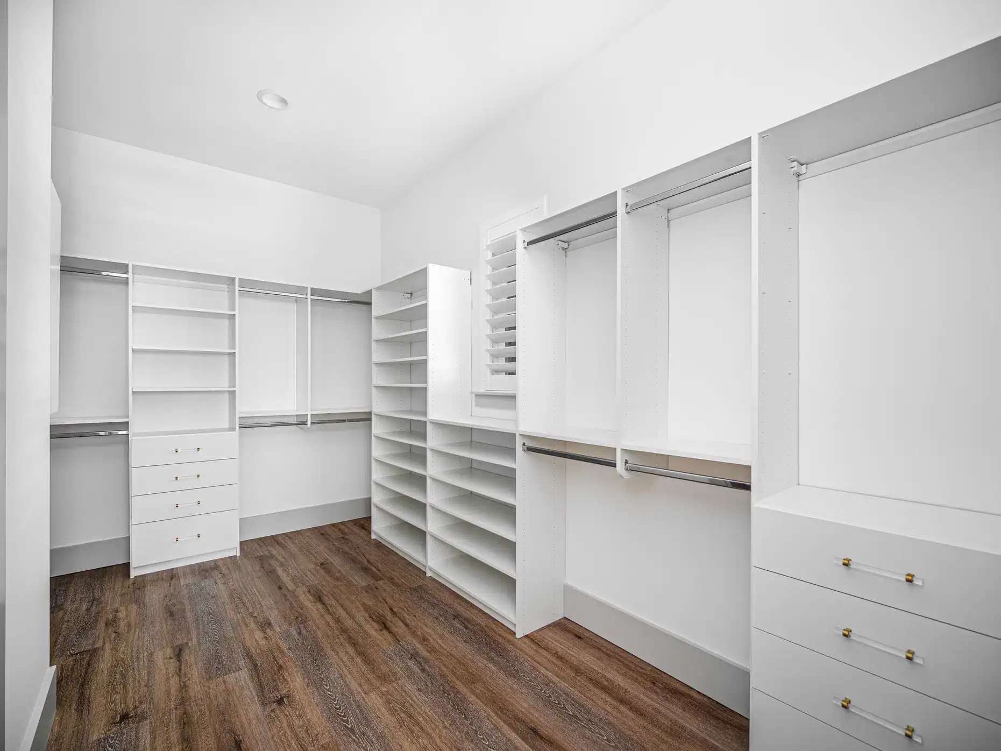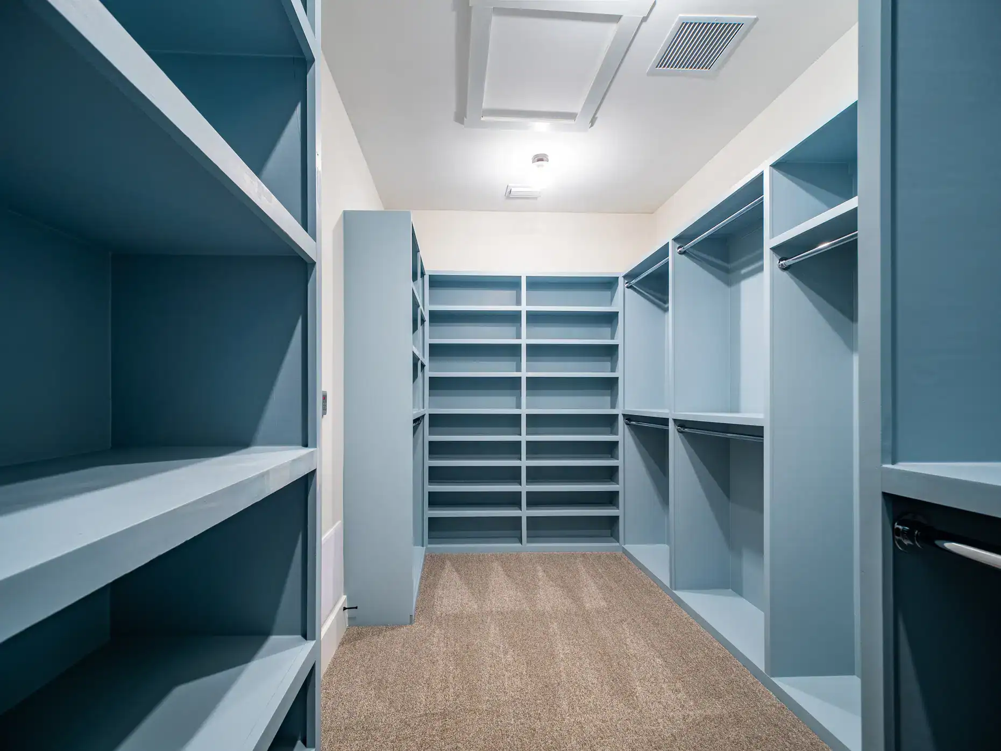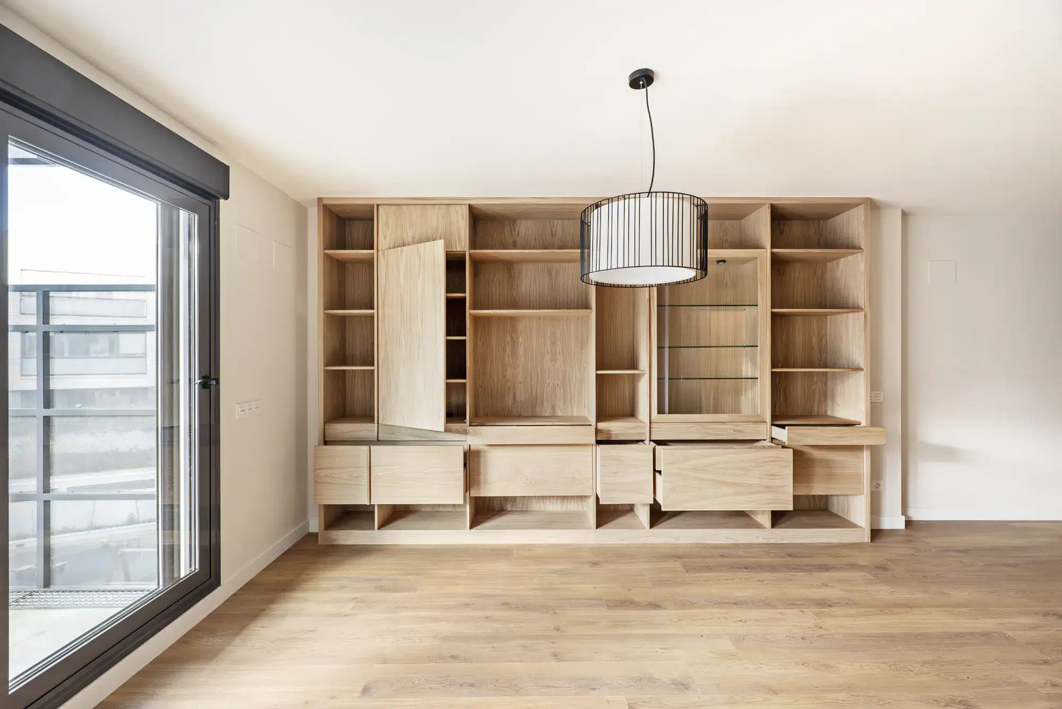🔥 Beat the heat with custom shades built for Florida homes!
🎉 Grand Opening of our new showroom—now serving Miami-Dade and Broward County!
📍 Visit us in
Hallandale Beach, FL
📍 Now open in
Sunny Isles Beach, FL
🌴 Energy-efficient window treatments that keep your space cool and stylish all year long!

